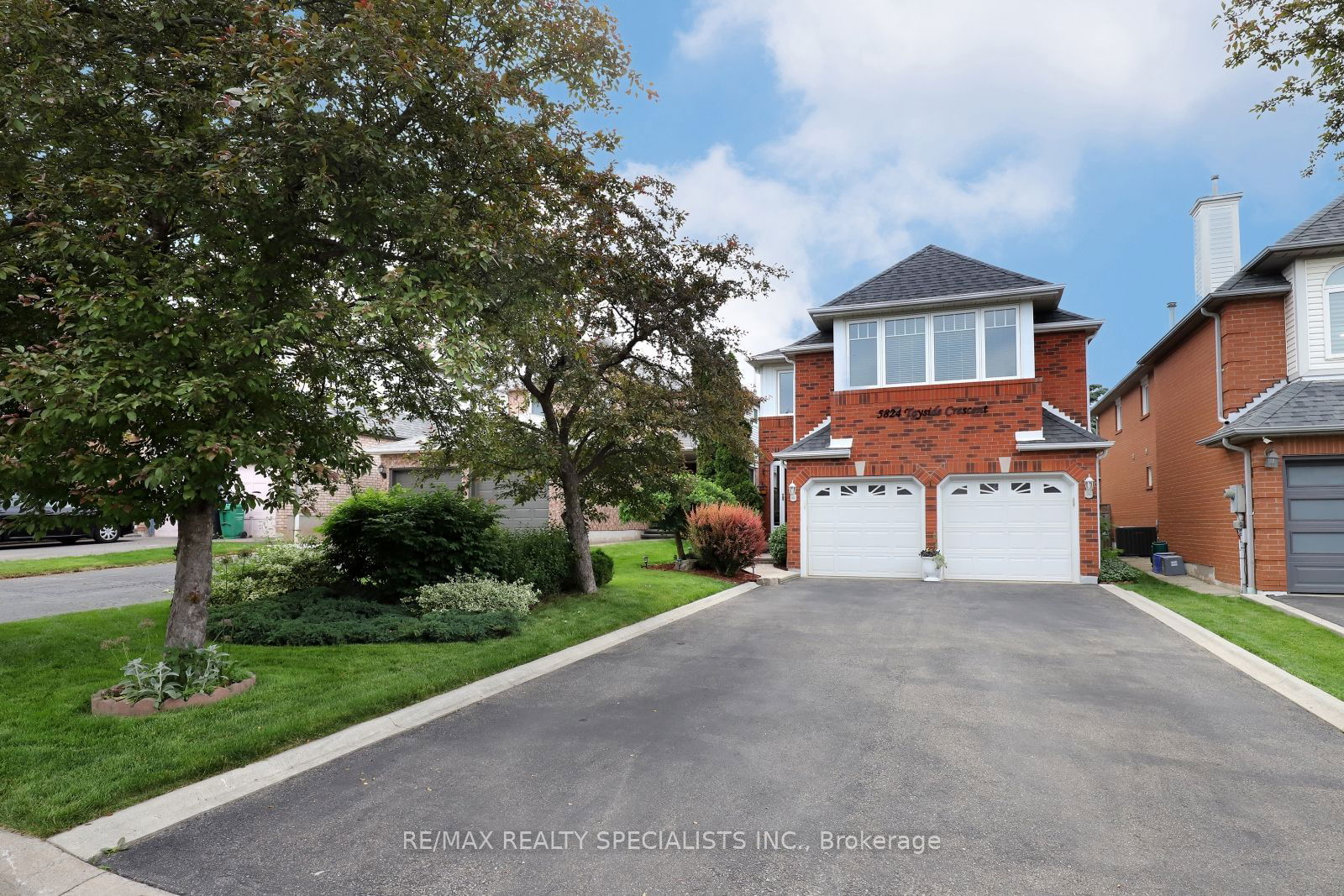$1,324,900
$*,***,***
3+1-Bed
3-Bath
2000-2500 Sq. ft
Listed on 7/12/24
Listed by RE/MAX REALTY SPECIALISTS INC.
Introducing a lovely 3+ bedroom home in the heart of Erin Mills, the desirable district for John Fraser and St. Aloysius Gonzaga secondary school district and conveniently located to central access points to Hwy 401 and 403 and Credit Valley Hospital. It has a 2-car garage with a convenient entry access door to the house. The driveway is on a non sidewalk side, with room for 4 additional vehicles. The main floor features a large eat in kitchen boasting new quartz countertops, a coffee bar with additional cabinetry. Garden doors lead to a lovely backyard oasis which includes a greenhouse for the gardening enthusiasts. Deck was updated in 2023. Main level also includes a living room and dining area. The family room is bright and spacious with a ceiling fan and significant space for relaxation and/or recreation. This well loved home offers an extra large master bedroom with his and her closets and a separate master ensuite. Two additional spacious bedrooms have IKEA storage cabinets in the closets. The finished basement is an added bonus offering ample storage space and areas for exercise or entertainment activities. There is a separate room with egress window to provide quiet office space or serve as a spare bedroom. This house offers many upgrades from the original builder including new driveway with French curbs, Updated Kitchen 2023, Updated Deck 2023, Bsmt Upgrades 2023. This house is move in ready on a lovely quiet Crescent area with many parks and walking paths in the area. Come in and view this welcoming family home.
To view this property's sale price history please sign in or register
| List Date | List Price | Last Status | Sold Date | Sold Price | Days on Market |
|---|---|---|---|---|---|
| XXX | XXX | XXX | XXX | XXX | XXX |
W9035478
Detached, 2-Storey
2000-2500
8
3+1
3
2
Attached
6
16-30
Central Air
Finished, Sep Entrance
Y
N
Brick
Forced Air
Y
$6,109.06 (2023)
< .50 Acres
119.16x31.99 (Feet)
